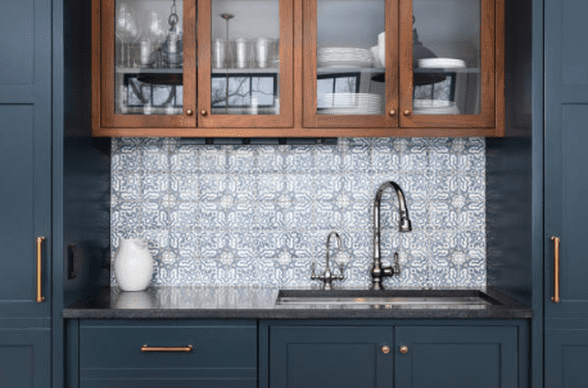
Introduction
Our construction company recently completed a kitchen laminate flooring project for a modern home in Manchester. This project demonstrates our expertise in installing stylish and durable laminate flooring that enhances the functionality and aesthetic of kitchen spaces.
Project Overview
The homeowners wanted to update their kitchen with new flooring that was both visually appealing and easy to maintain. They chose laminate flooring for its durability, affordability, and wide range of design options. Our task was to install the new flooring, ensuring a seamless and professional finish.
Initial Assessment and Planning
We began by assessing the existing kitchen floor and identifying any areas that required preparation. The original flooring was outdated and showed signs of wear, with some sections needing repair.
After discussing the homeowners’ preferences and needs, we developed a detailed plan for the installation. This included selecting high-quality laminate flooring, planning the layout, and preparing the subfloor for installation.
Execution
The execution phase involved several critical steps:
- Subfloor Preparation: We started by removing the old flooring and thoroughly cleaning the subfloor. Any damaged areas were repaired to create a smooth and stable base for the new flooring.
- Moisture Barrier Installation: To protect the laminate flooring from moisture, we installed a high-quality moisture barrier. This step is crucial in kitchens where water spills and humidity are common.
- Flooring Layout: We carefully planned the layout to ensure an aesthetically pleasing and efficient installation. This included determining the direction of the planks and making precise cuts to fit around cabinets and appliances.
- Laminate Flooring Installation: Using high-quality laminate planks, our skilled installers meticulously laid the flooring, ensuring tight seams and a smooth surface. The planks were clicked together using a floating floor method, which allows for natural expansion and contraction.
- Finishing Touches: We installed matching trim and transition pieces to complete the look and ensure seamless integration with adjacent rooms. Special attention was given to detailed areas, such as around kitchen islands and under appliances.
Challenges and Solutions
One of the main challenges was working around the existing kitchen layout, which included several fixed appliances and cabinetry. Our team used precise measurements and careful cuts to ensure the flooring fit perfectly around these elements.
Another challenge was ensuring a level subfloor, as any unevenness could affect the performance and appearance of the laminate flooring. Our team took extra care in preparing the subfloor, using leveling compounds and underlayment as needed to achieve a smooth base.
Final Results
The project was completed successfully, resulting in a stylish and durable kitchen floor that transformed the space. The new laminate flooring not only enhanced the kitchen’s appearance but also provided a practical and easy-to-maintain surface. The homeowners were thrilled with the results, particularly the seamless installation and the high-quality finish.
Conclusion
This kitchen laminate flooring project in Manchester highlights our expertise in delivering professional flooring services. Our commitment to quality, attention to detail, and ability to overcome challenges ensured a successful outcome that delighted the homeowners. Trust our experienced team to install beautiful and durable laminate flooring that enhances your kitchen’s functionality and style. way. You have to trust and know the builder.”
